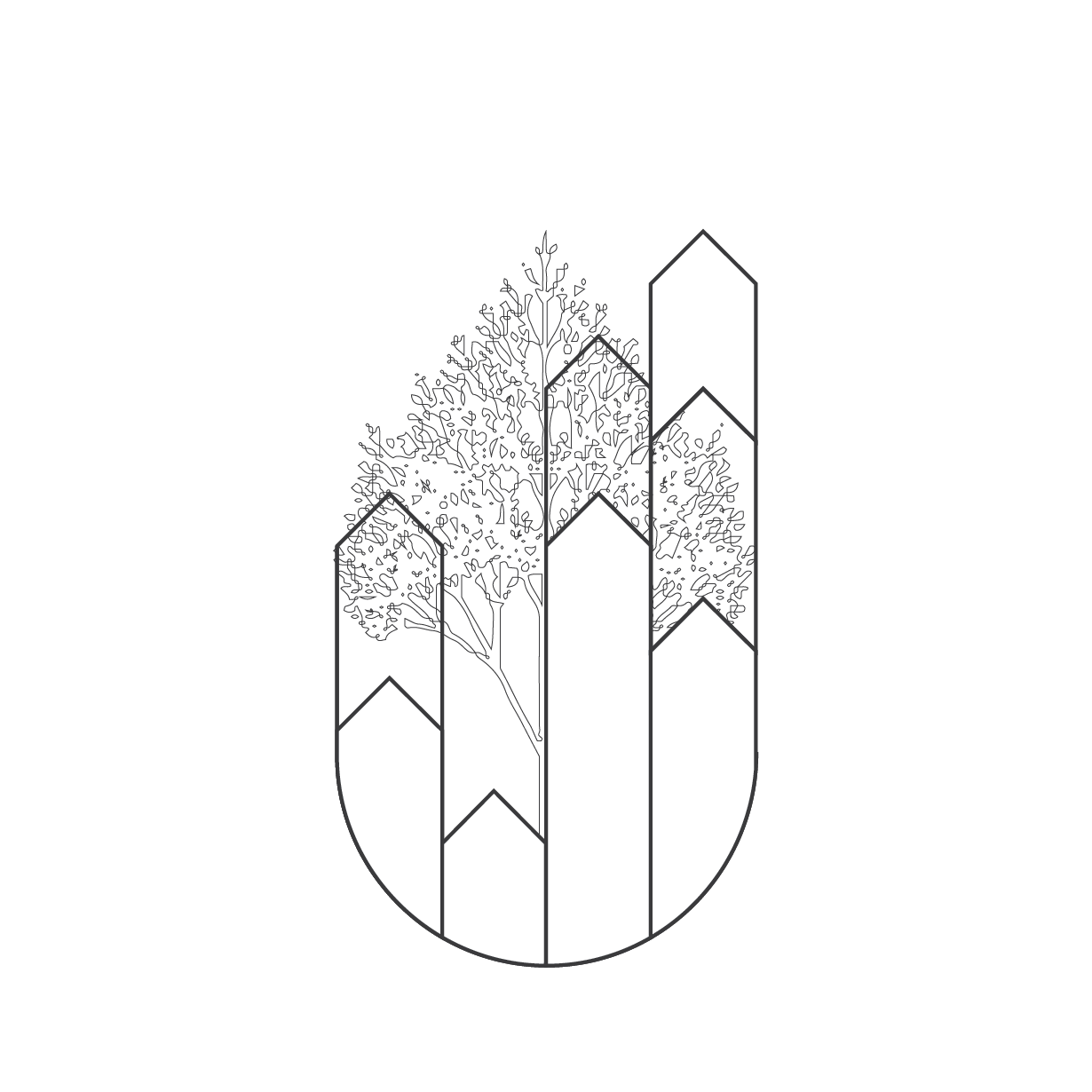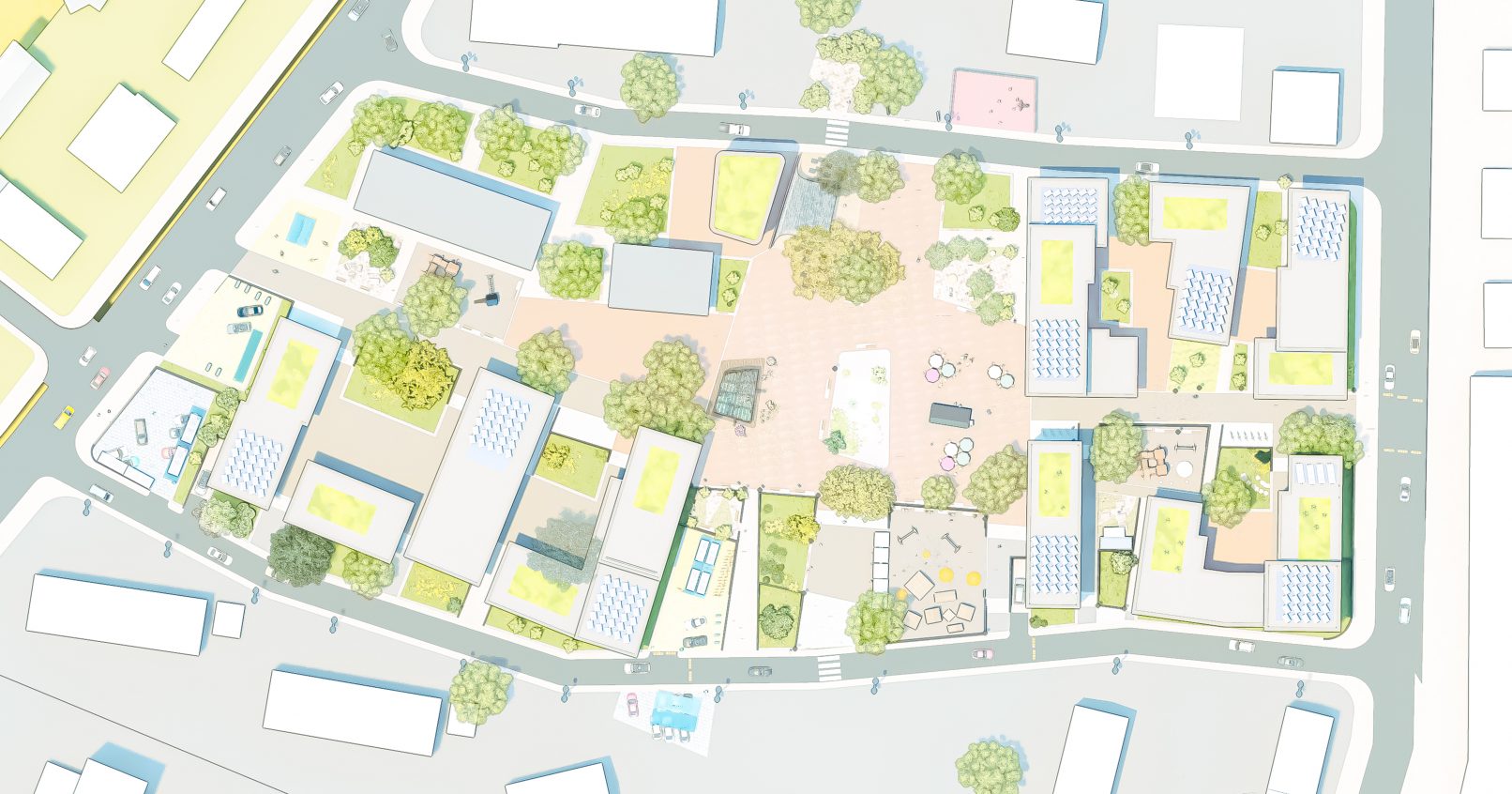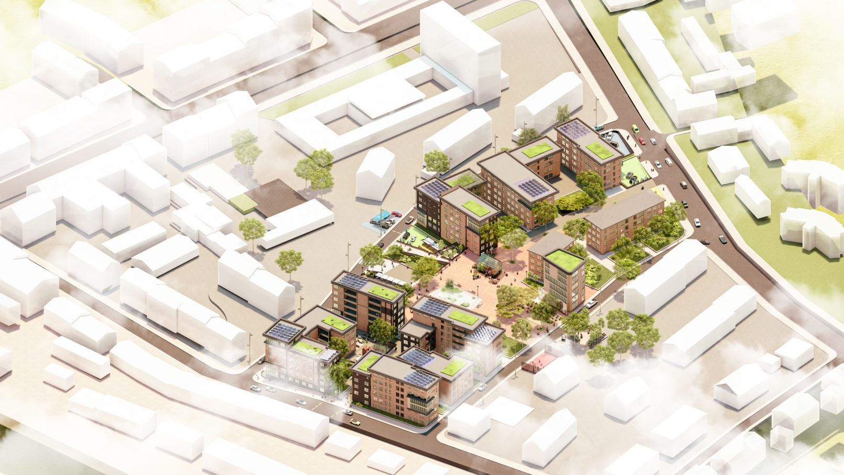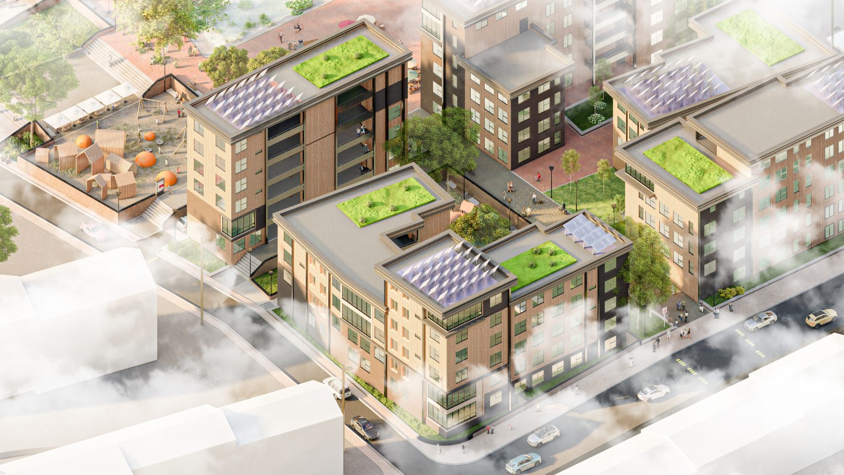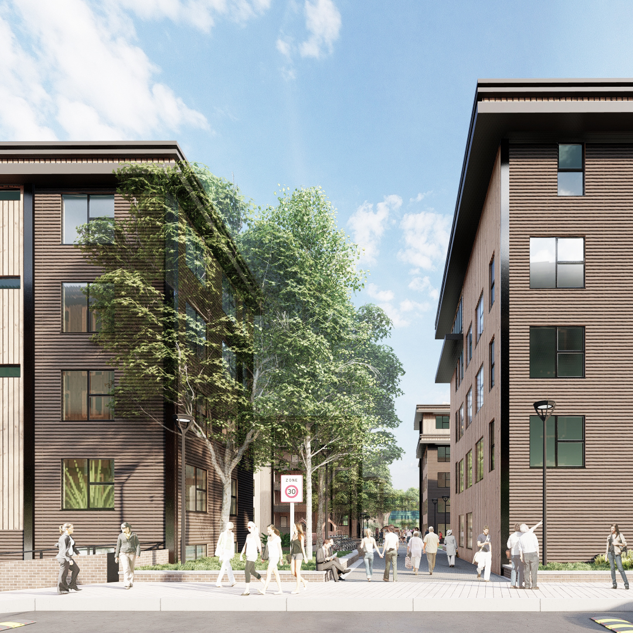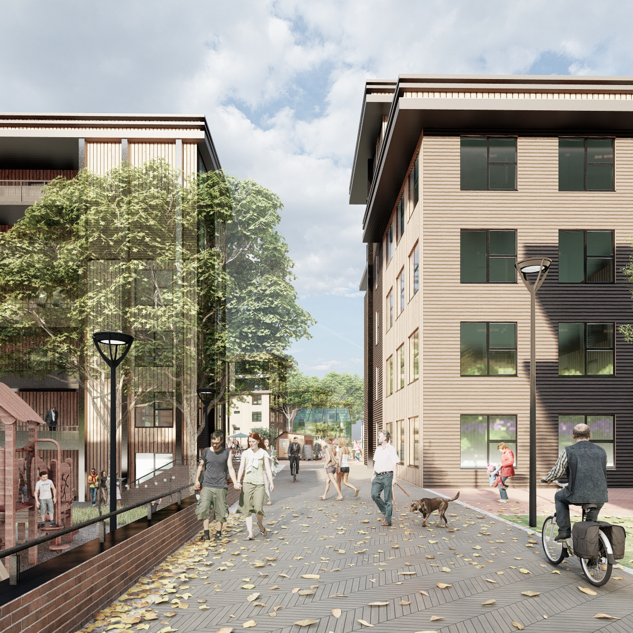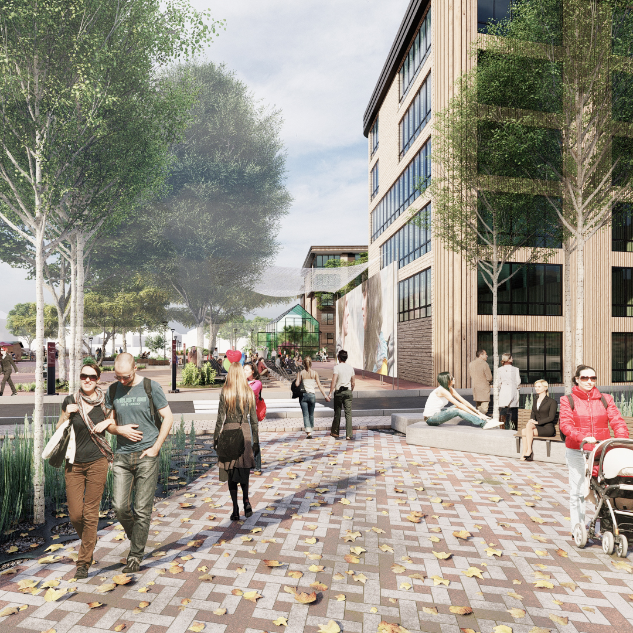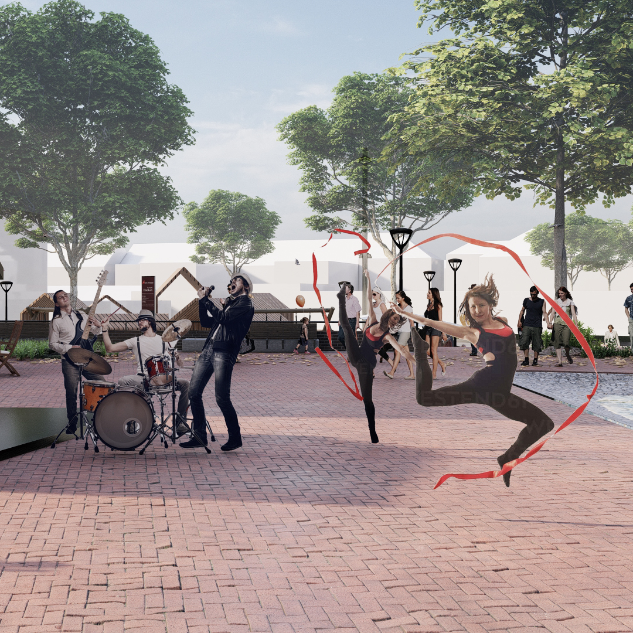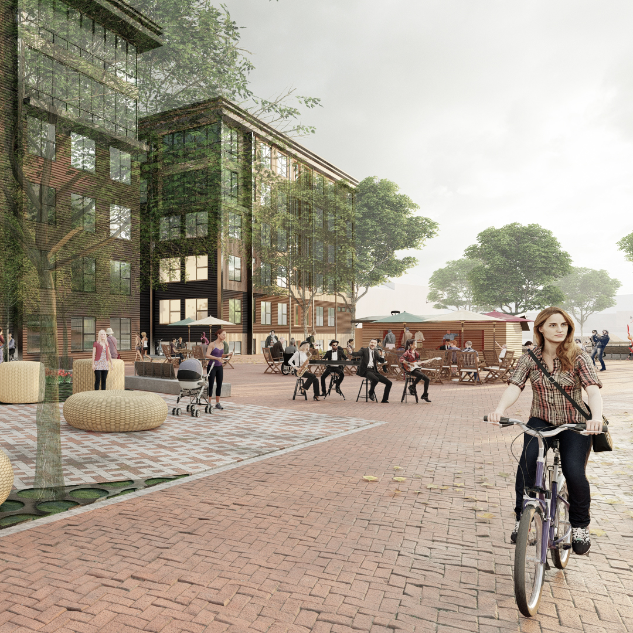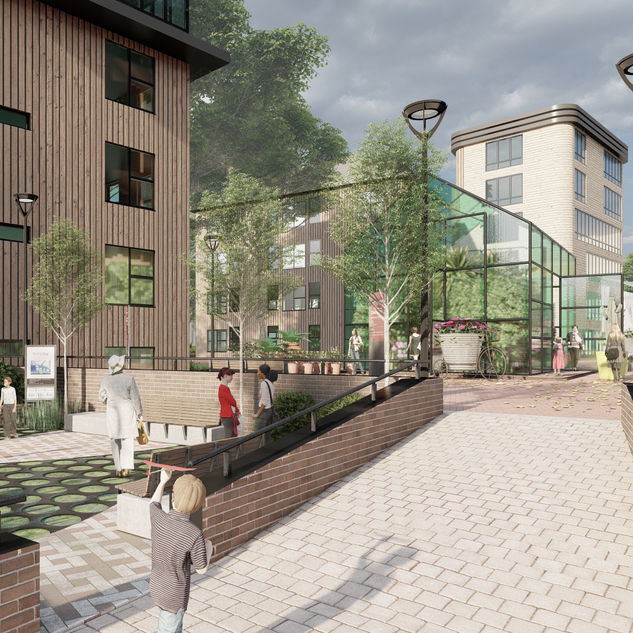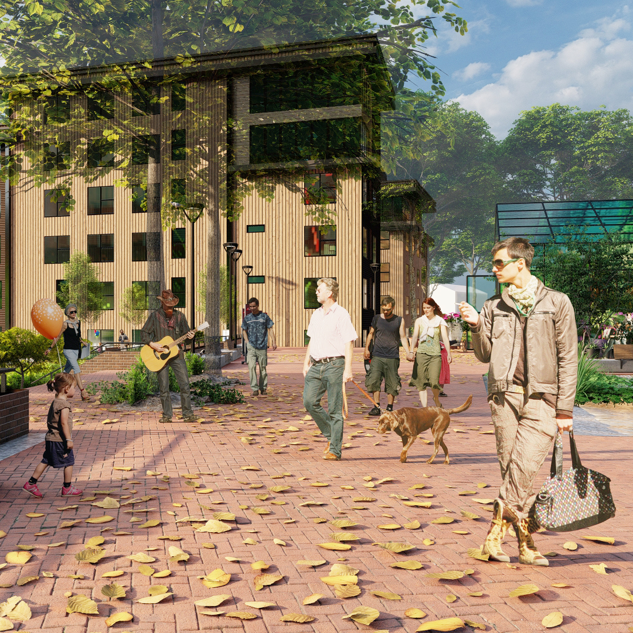Kassel Town Infill Development
Kassel Town Infill Development
- Simultaneously with the changes in social structure, especially the change in the importance of the family from an extended family to a nuclear family, this new form of housing was further developed by various social groups and consequently used in the design of urban housing estates. Since the 1990s, the trend toward community housing projects has increased significantly. Although communities have developed some radical forms of communal housing according to their economic situation or other parameters, there is a shift towards more moderate collaborative housing projects. The concept of communing can be mentioned as an efficient approach to planning housing projects, where communication is promoted in different ways. For example, this approach can be used in co-living, co-working, developing joint mobility, open spaces, and even architecture.
- In this project, we should pay more attention to local residents who spend most of their time in public spaces such as pocket parks, cafes, and child yards. For this reason, the site's structure is formed by how we specify more space for the public realm.
- In order to design a suitable space program, an attempt was first made to use a diagram to identify the spaces that could contribute to achieving this work's goal and determine their relationship to one another. The rooms like kitchens, dining rooms, terraces, art studios, and workrooms are usually provided in the private sector. But here, an attempt is made to transfer them to standard rooms in the semi-public area. It would make sense to relocate some rooms such as the library, children's zone, game room, and multifunctional rooms in a public building, e.g., in a cultural center, which the neighboring quarters can also use. In addition, all indoor and outdoor spaces that can enable community activities were defined, which are taken into account during planning. The rooms were then sorted into public, semi-public, and private areas. Furthermore, after researching the example projects, the rooms were categorized into four groups to create a straightforward program.
