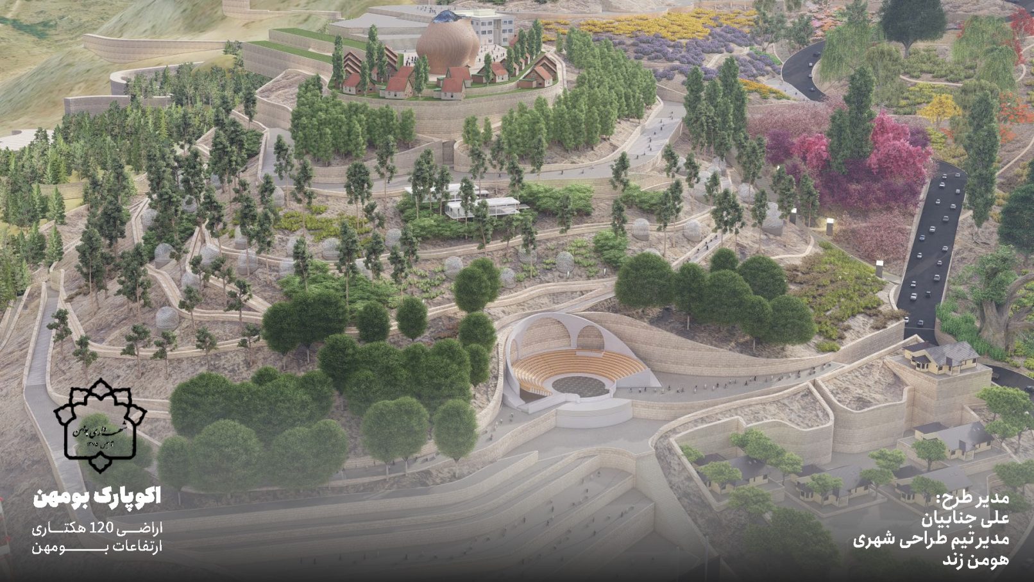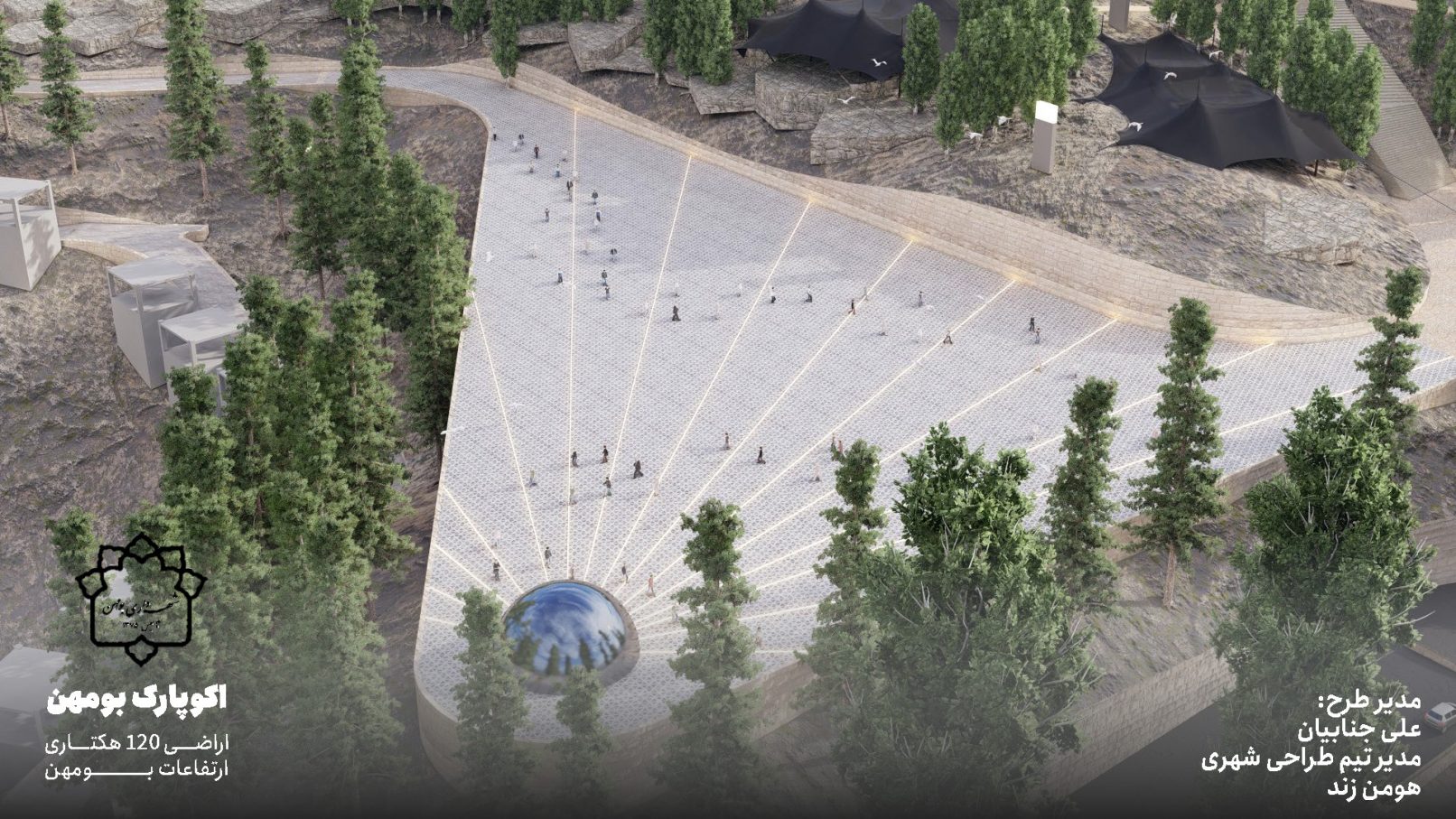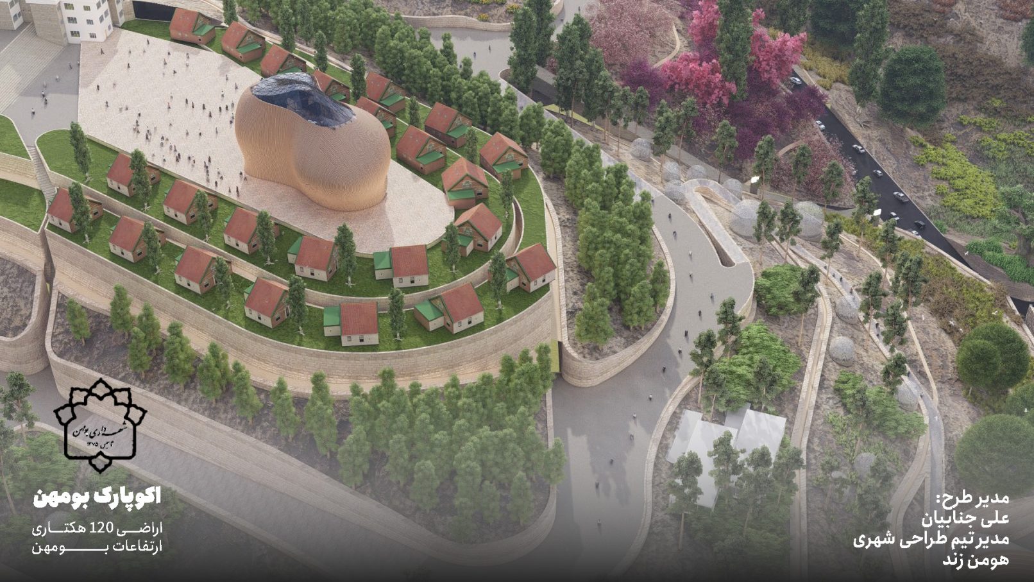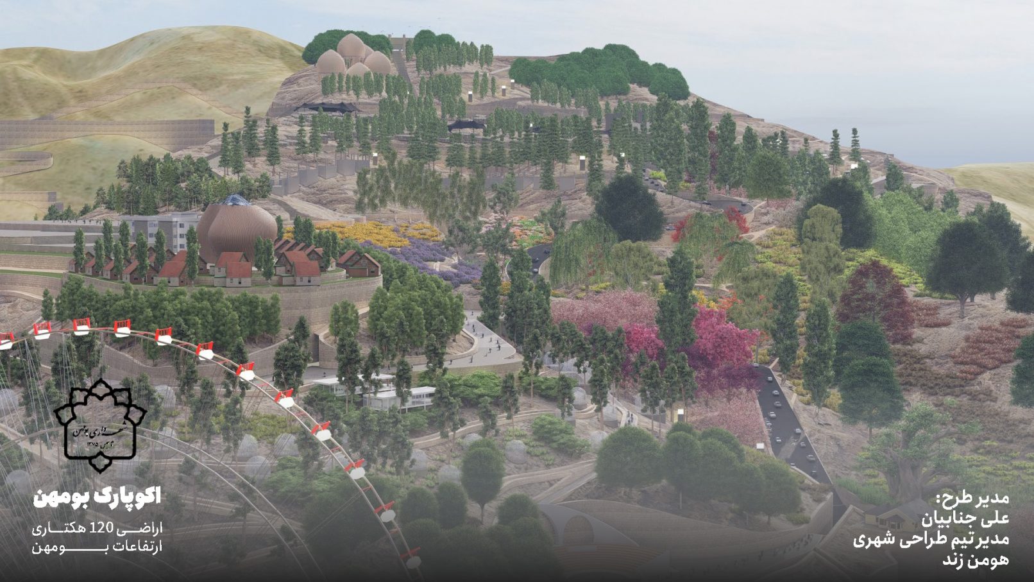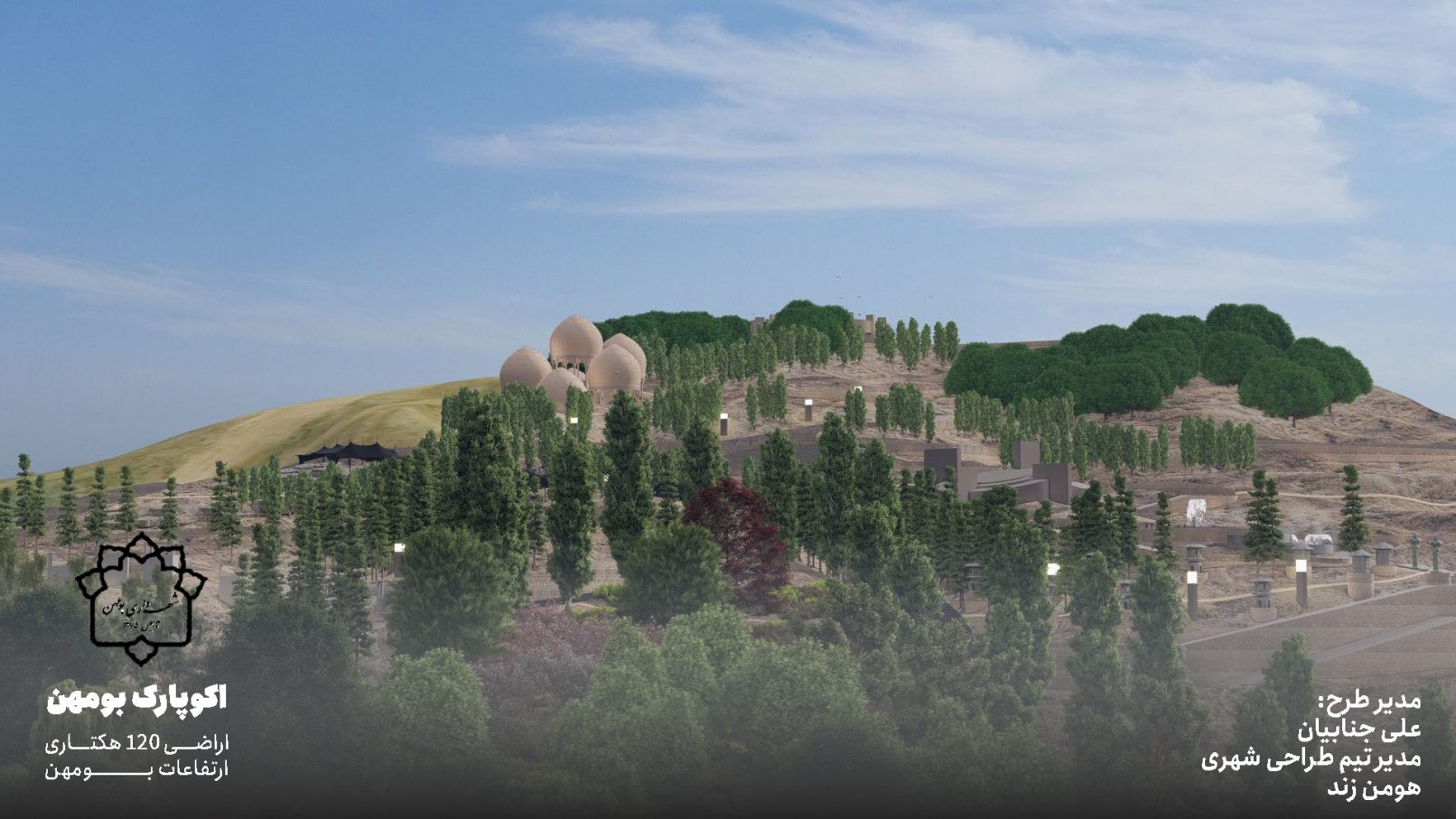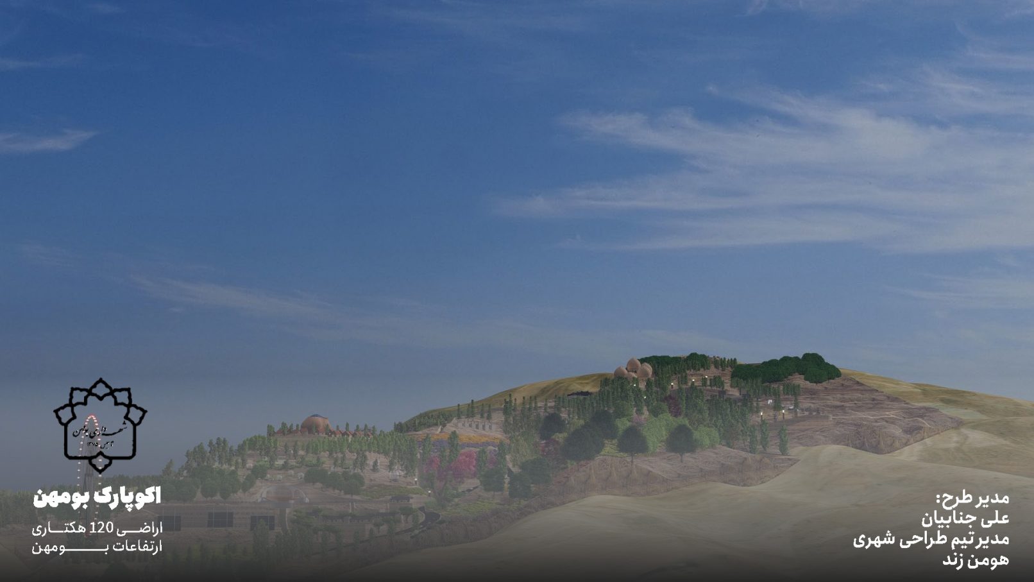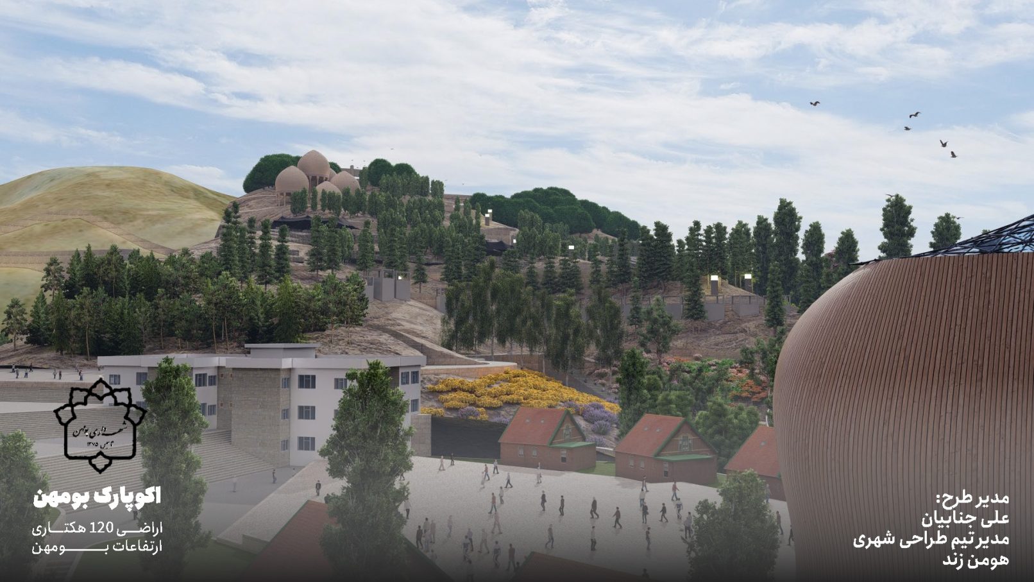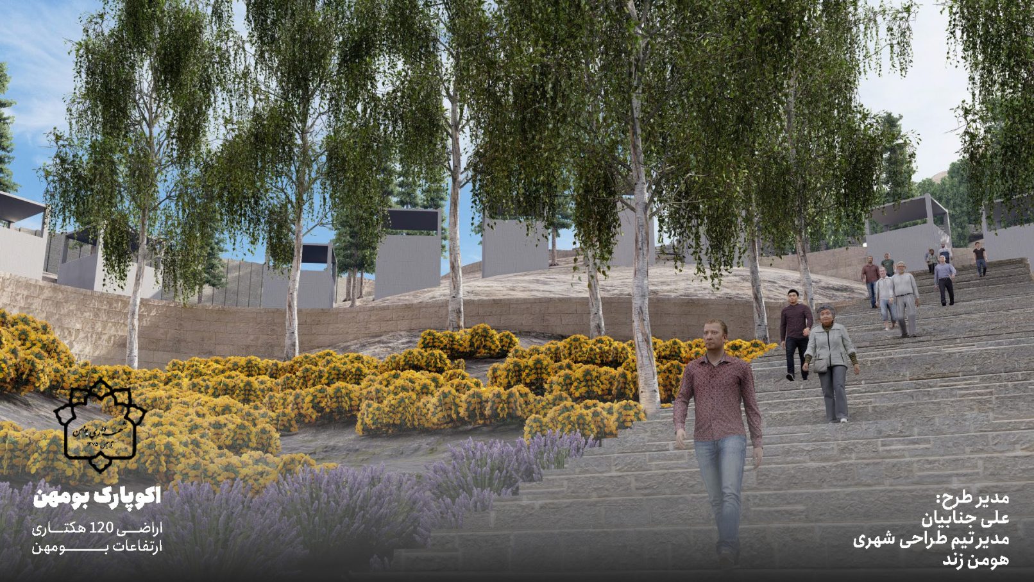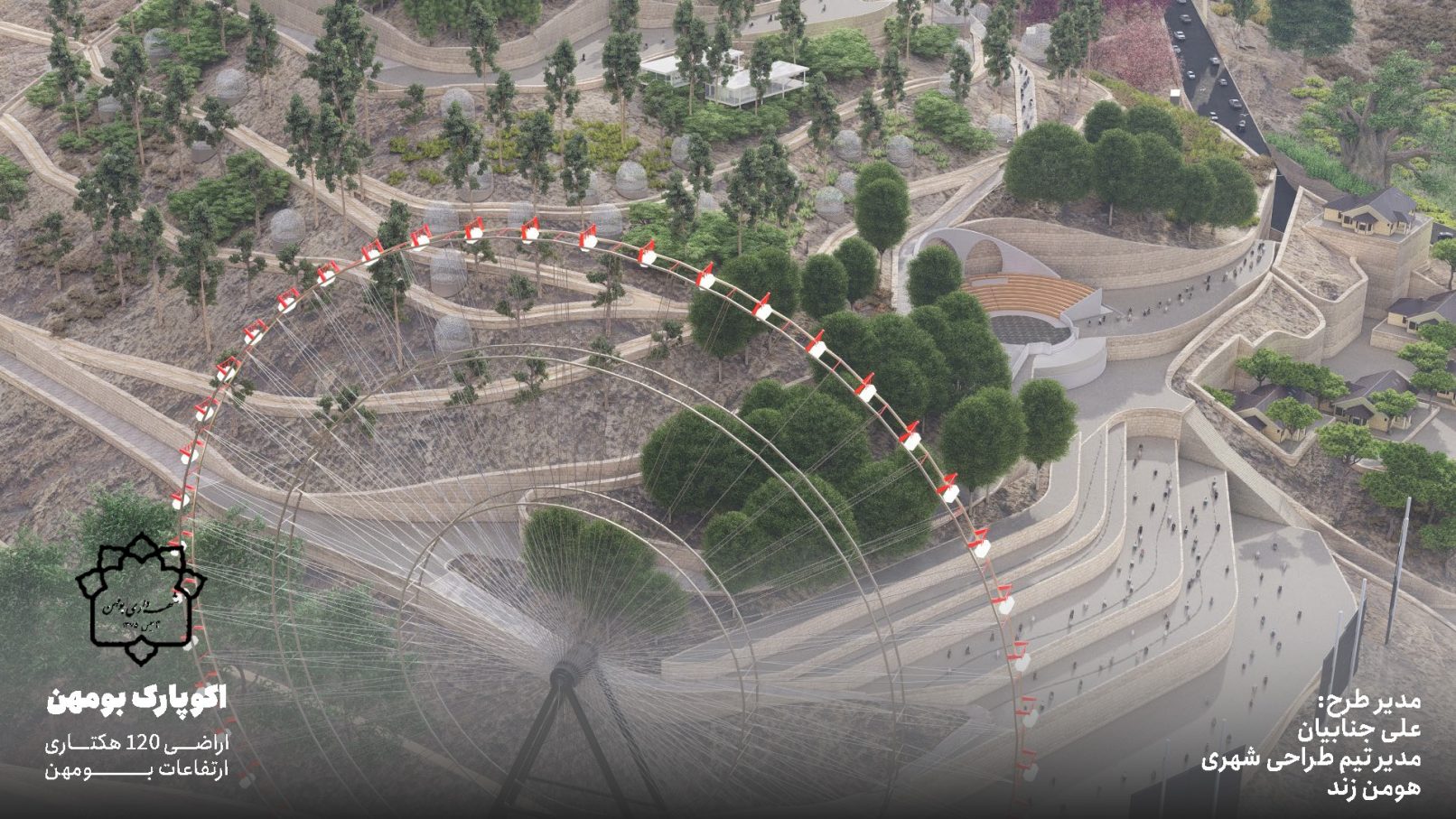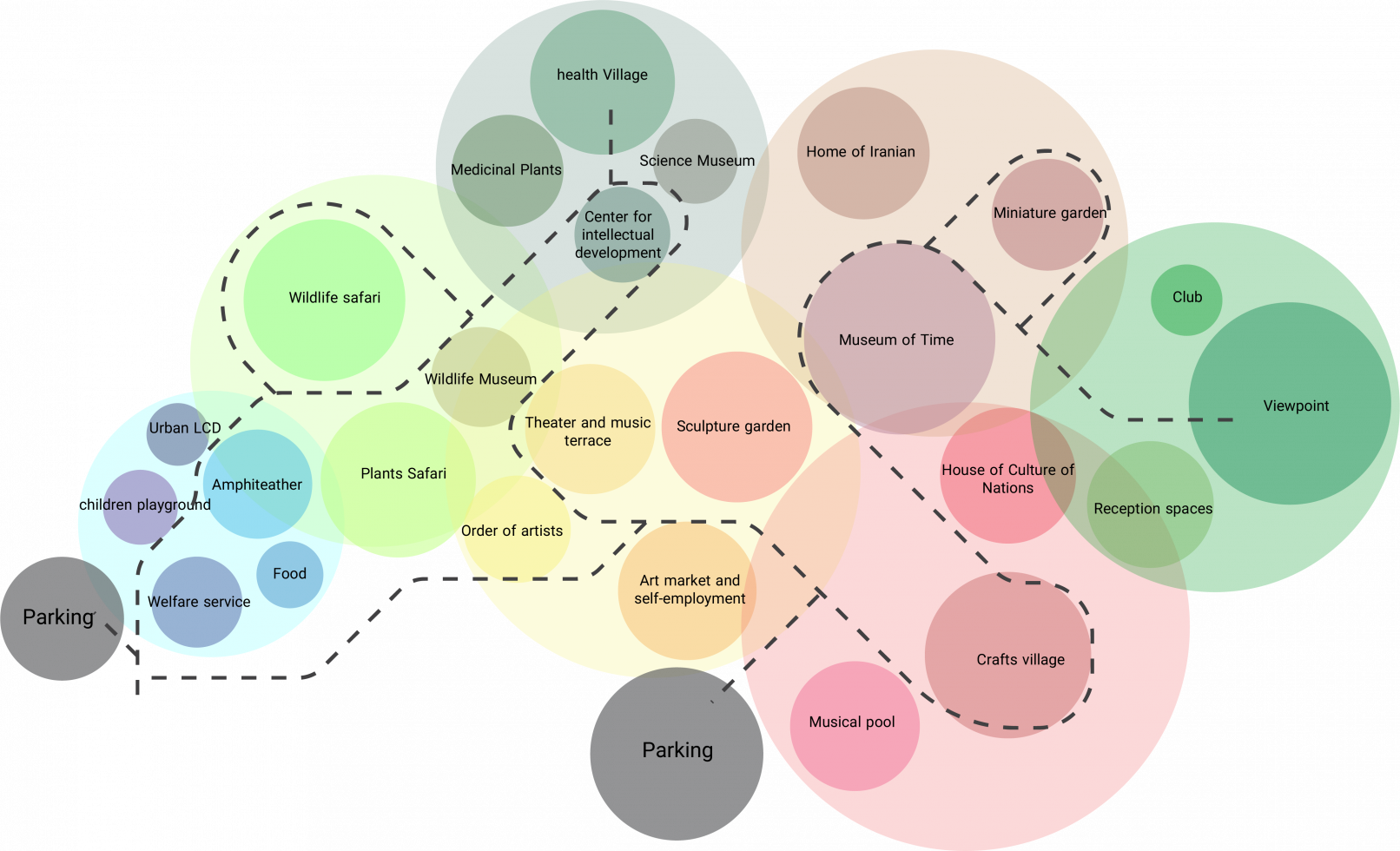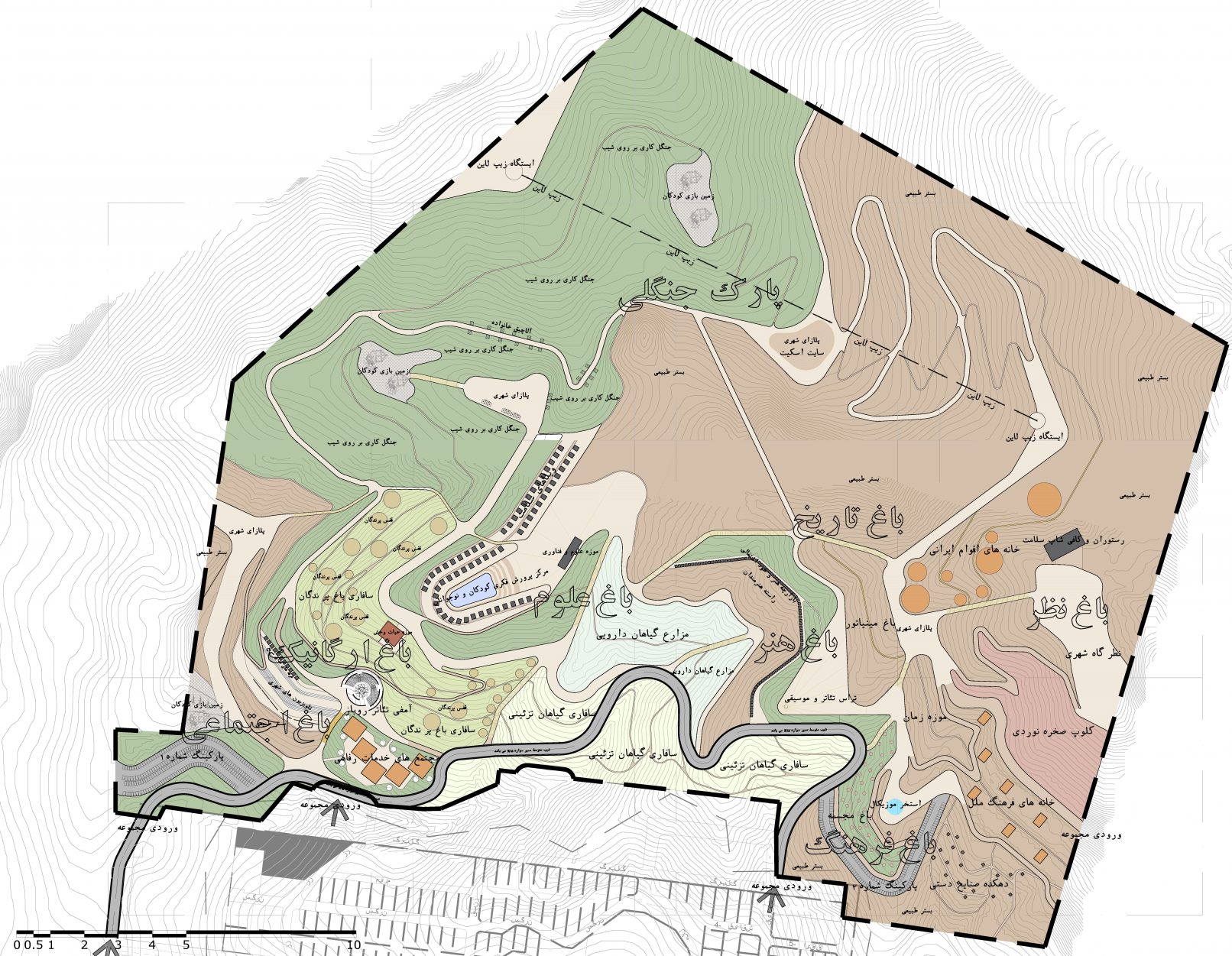Eco-Park Boumehen
I envision the conceptualization of Boumehen’s #Eco-park as a strategic intervention to harness its underutilized #tourism potential influenced by its favorable climate and proximity to Tehran. Spearheaded by Hooman Zand and Ali Jenabian, the initiative seeks to establish #Boumehen as a key #leisure and #cultural_hub.
The Ecopark is designed to interweave with Boumehen’s inherent #urban_fabric, which is delineated by its geographical axes that enable effective #connectivity. Amid the city’s natural constraints, including its mountainous bounds and existing urban spread, the park aspires to be a multifunctional space facilitating both #recreational opportunities for locals and an #attraction for visitors. Strategically planned over 120 hectares of predominantly undisturbed land, with careful adherence to Boumehen’s zoning regulations, the Ecopark leverages the region’s topography and limited residential expansion areas. By embracing the sloped northern terrain and integrating with the adjacent Luran River valley, the design ensures minimal urban sprawl while accentuating the local landscape, enhancing residents’ quality of life, and fostering sustainable tourist activity in the region. The bold yet sensitive design balances #ecological #preservation with leisure, aiming to create a #harmonious interaction between architecture, topography, and the community, affirming Boumehen’s vision for responsible and enriching #urban_development.
.
This project includes:
Theoretical foundations and design process of the Eco-Park
Comprehensive report of Boomhen Eco-Park
Concept and ideation
Urban design Plans
Activity Plans
Architectural Plans
Execution phase Plans of paths
Execution phase Plans of open-air amphitheater
Longitudinal and cross profiles of main paths
Surface water disposal Plans
Civil flat surfaces Plans
Location-finding Plans
Material details and execution of the surroundings
Precise 3D of the project’s execution phase
3D images
Animation
Optimization of Hiking and Climbing Routes in Boumehen Eco-Park Using Generative Design Algorithms
In conceptualizing Boumehen’s Eco-park, we integrated urban design principles with advanced optimization theory to harness the site’s full potential. We strategically determined the most efficient hiking and climbing routes across the park’s diverse topography by employing generative design algorithms within Grasshopper.
Initially, we defined the starting and ending points on meticulously detailed site topography, hypothesizing a direct path. This path was projected onto the terrain and divided into smaller segments, where we assessed the slope of each section. Slope values, average gradients, and the total route length were identified as critical variables in our optimization process. Using Galapagos, we applied an algorithmic approach to minimize these variables, ensuring that the selected paths offered the lowest possible slope and shortest distance, making them optimal for recreational use.
This data-driven methodology allowed us to optimize the park’s layout significantly, refining route intersections and widths through iterative design reviews. By leveraging parametric tools, we achieved precision and efficiency that would have been time-consuming and prone to error through manual processes, ultimately enhancing both the ecological sensitivity and visitor experience of Boumehen’s Eco-park.

