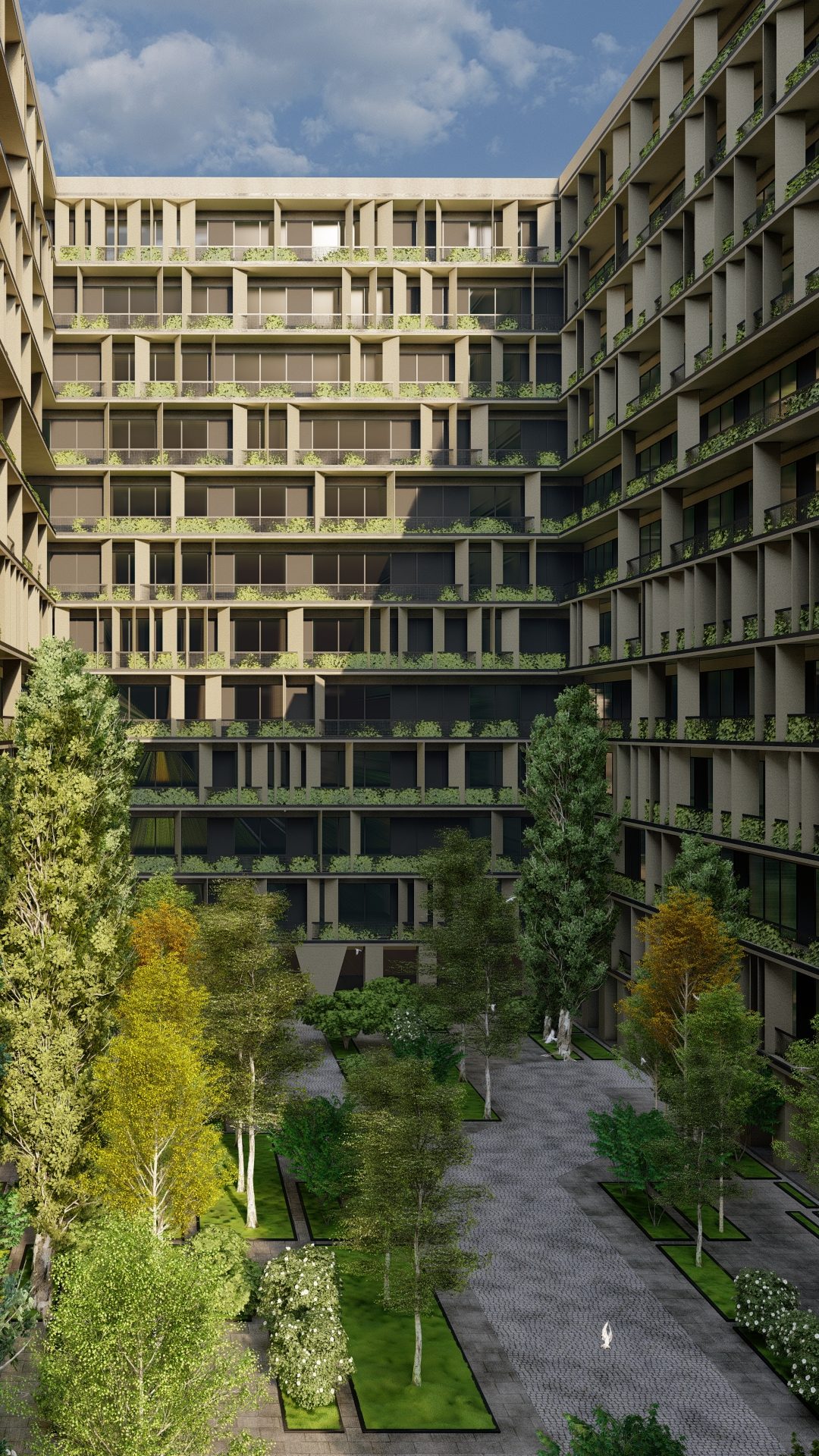Doral Residential Complex
Situated in District 18 of Tehran, the residential complex is part of the urban development initiatives dedicated to improving the environmental quality of a specific city area. The primary objective of this project is to replace an industrial site formerly occupied by the Doural cement factory. Due to concerns about environmental pollution, the Doural factory, engaged in cement production, necessitated relocation outside the city, thereby paving the way for the creation of a green residential environment in its stead.
In this endeavor, we harnessed the historical legacy of the site, particularly the cement, to fashion the complex in a manner that integrates concrete surfaces, enhancing the aesthetic appeal of the building facades. Furthermore, a capacious central courtyard, adorned with abundant greenery, is strategically positioned at the heart of the complex, with all unit windows opening up to this verdant space.
Taking into consideration the solar orientation of the geographical area, meticulous attention was given to the quantity of light and radiation. Vertical louvers were strategically deployed as shading elements to optimize climatic comfort and enhance overall productivity.
The design of the residential units in this project is characterized by meticulous planning, ensuring not only the inclusion of balconies overlooking the central courtyard but also providing convenient access. To realize this, six vertical access points with appropriate spacing have been seamlessly integrated into the complex.
Conceived as a feasibility study, this project was developed through collaboration with engineers from Avers Consulting Company, in association with Hooman Zand and Sheyda Taqizadeh in the year 1402.









