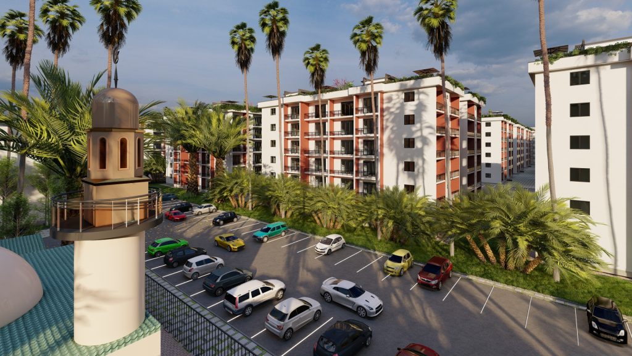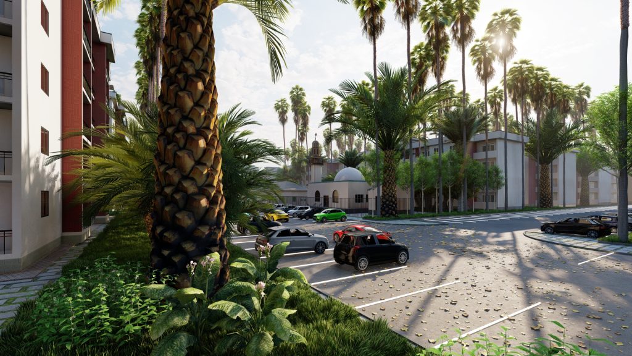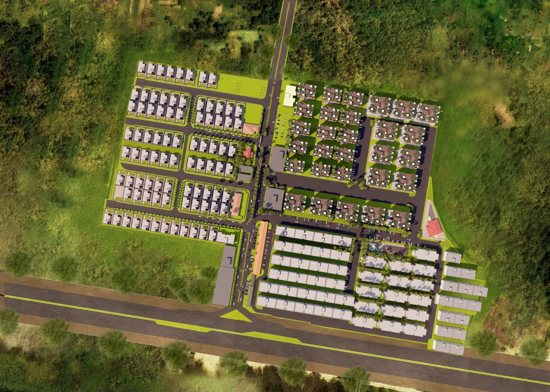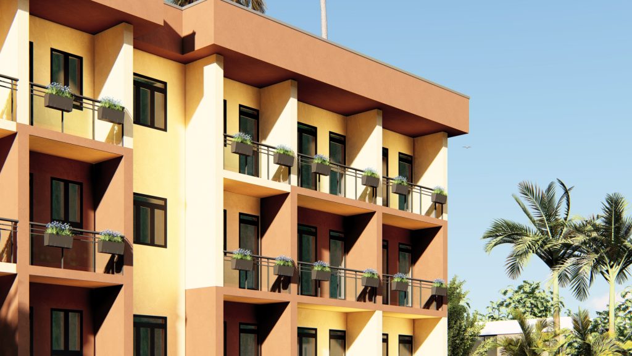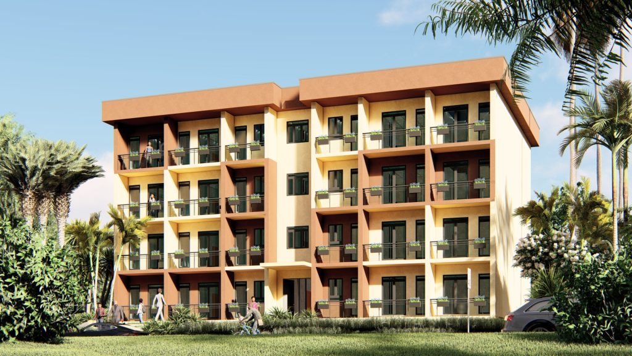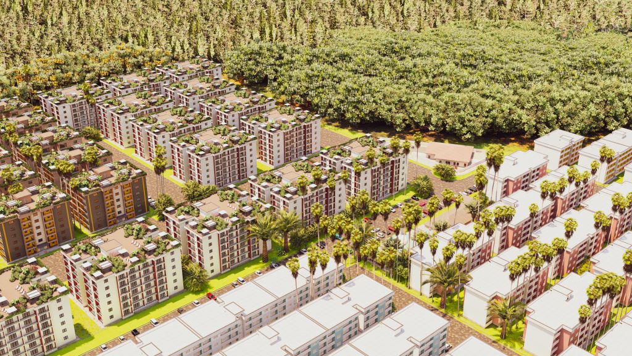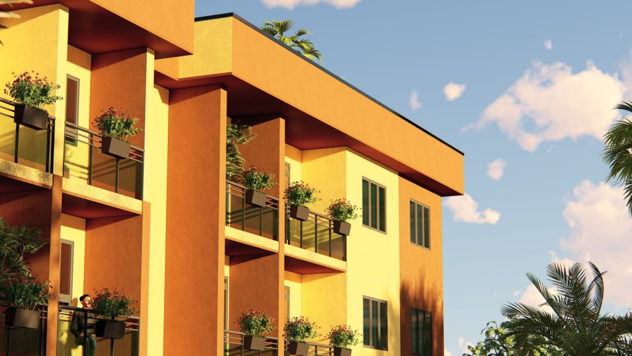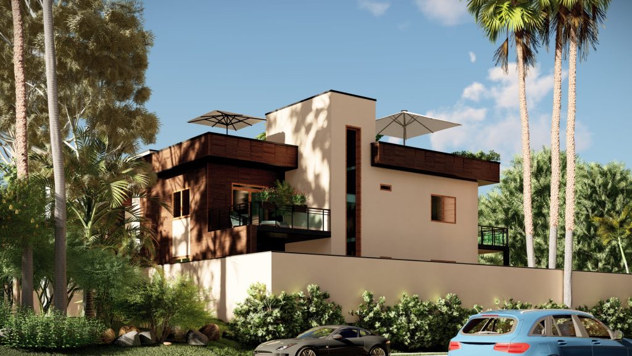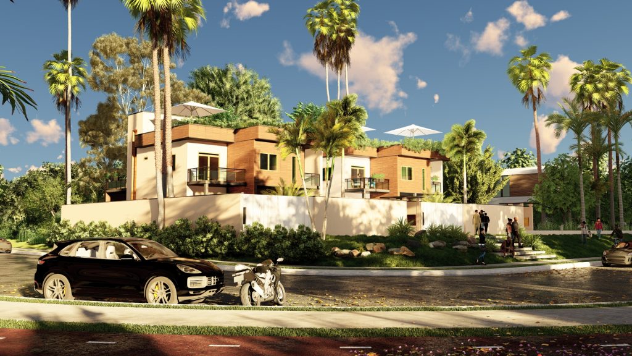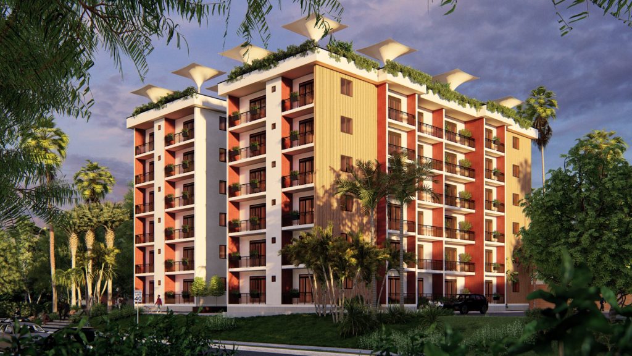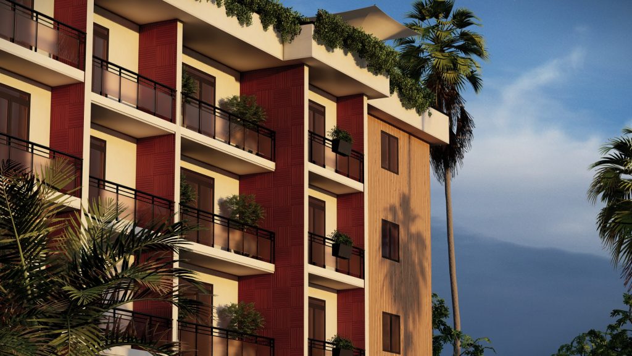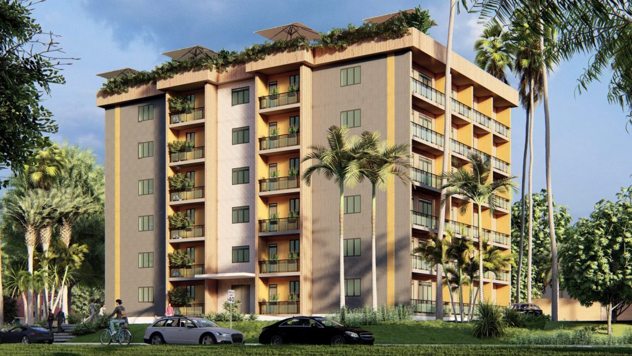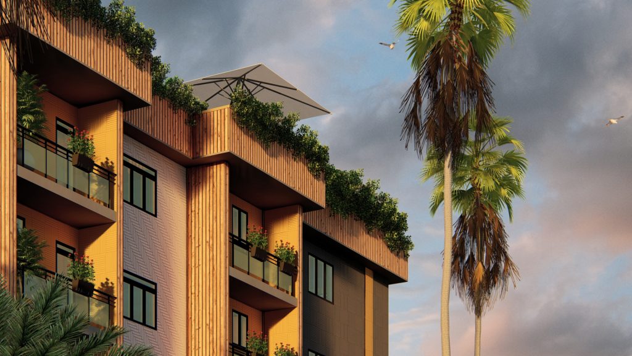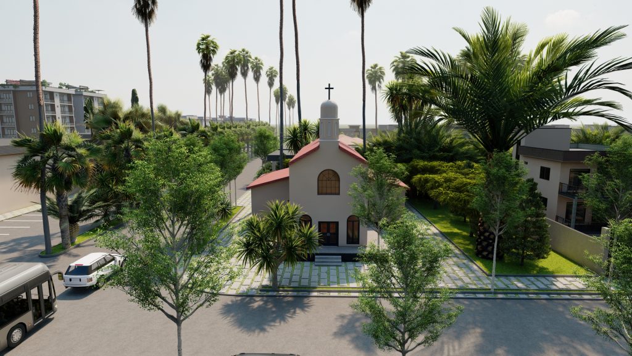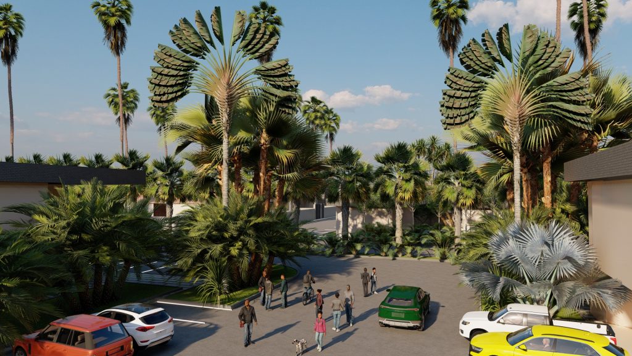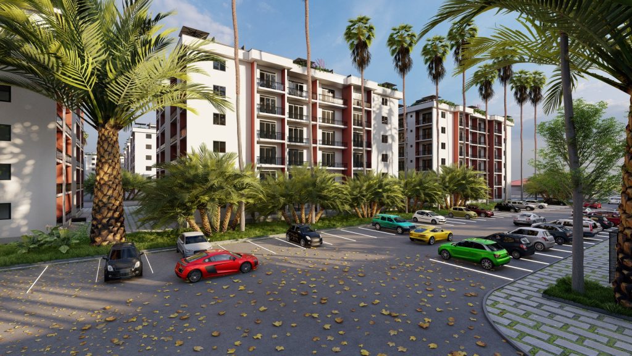The Cite Modest Town is a residential complex located near the sea and dense forests of Côte d’Ivoire, designed to cater to a diverse population with economic, luxury, and villa-style units. The complex was carefully modeled using Revit to ensure a harmonious integration of the residential units with local services and amenities, all within a thoughtfully planned layout.Situated in a scenic forested site close to the coastline, this complex is intended to provide housing for local tribes and residents in the area. The residential units, categorized into luxury, economic, and villa types, are seamlessly integrated with local services to meet the daily needs of the community.
The entire project was meticulously modeled and positioned using Revit software after the design phase. The complex features a range of amenities, utilities, and urban facilities, all strategically placed along the main thoroughfares. The different residential zones are situated around these primary axes, creating a harmonious and accessible layout. The access routes are designed to facilitate easy movement while providing an inviting urban environment for residents.
A comprehensive BIM (Building Information Modeling) approach was employed to ensure all design elements were accurately planned and visualized before construction, resulting in a cohesive and well-integrated residential complex.
In this project, I played a critical role in coordinating with the architectural team to ensure the accurate development of building models. I meticulously created and refined BIM models, which improved overall project efficiency by 25%. I also facilitated communication between the design and construction teams, ensuring that the project’s vision was consistently reflected in the final outputs.
My contributions were key to meeting tight deadlines and maintaining high-quality standards throughout the project, leading to the successful on-time delivery of the residential complex.


