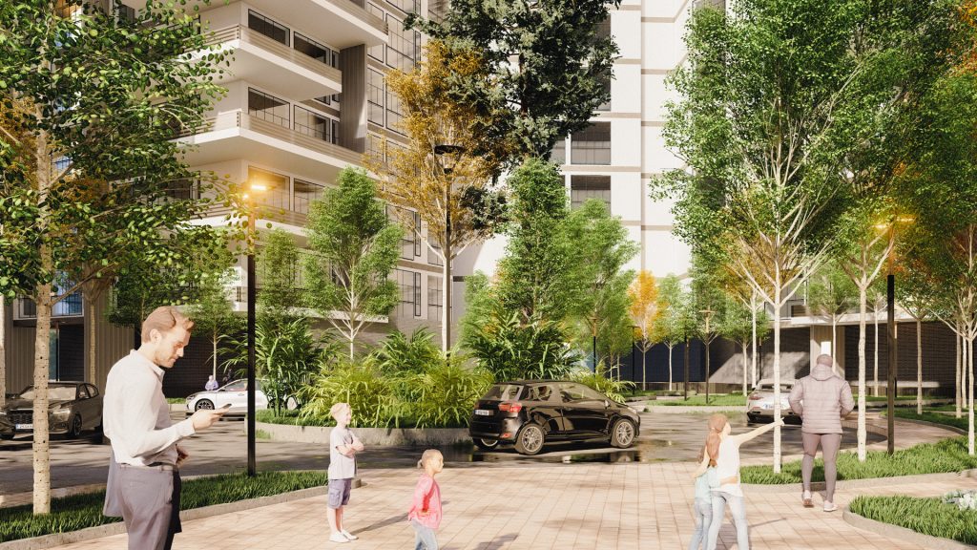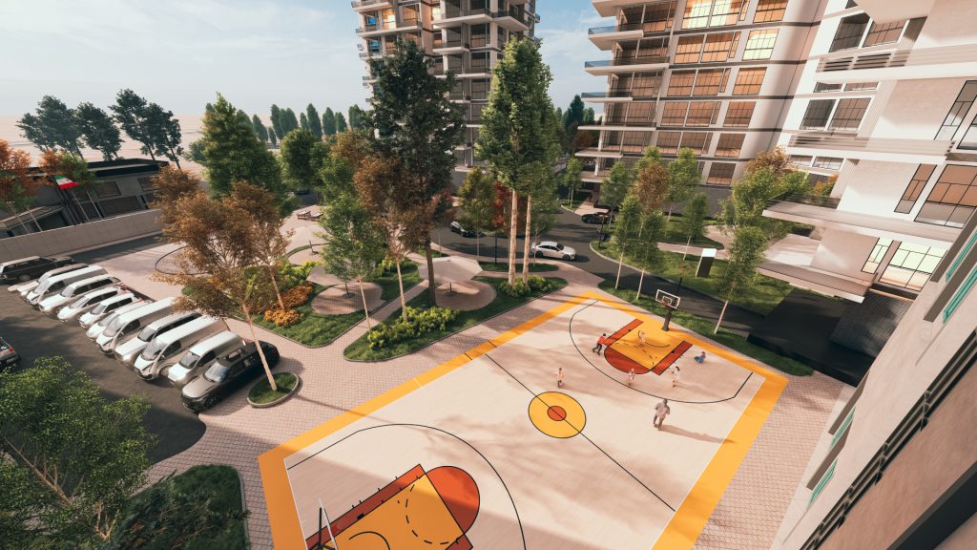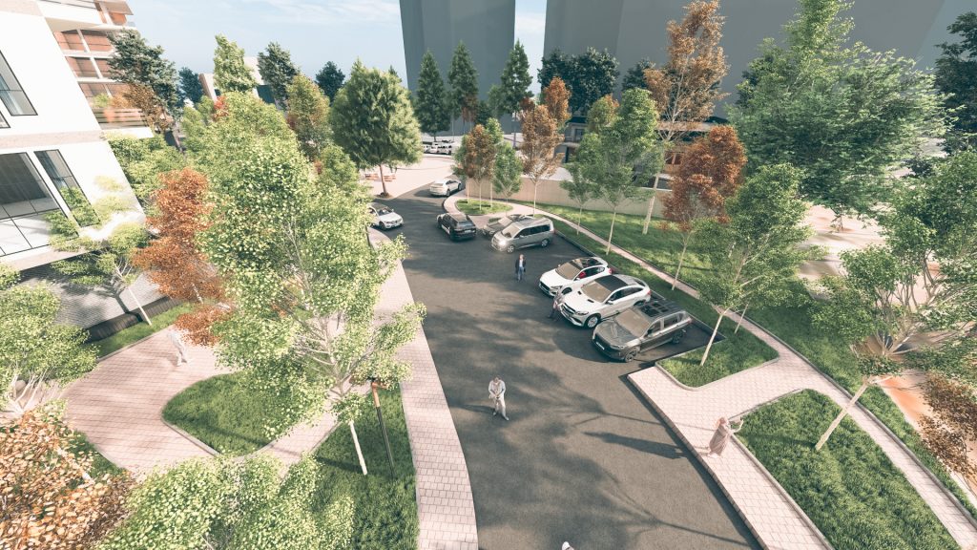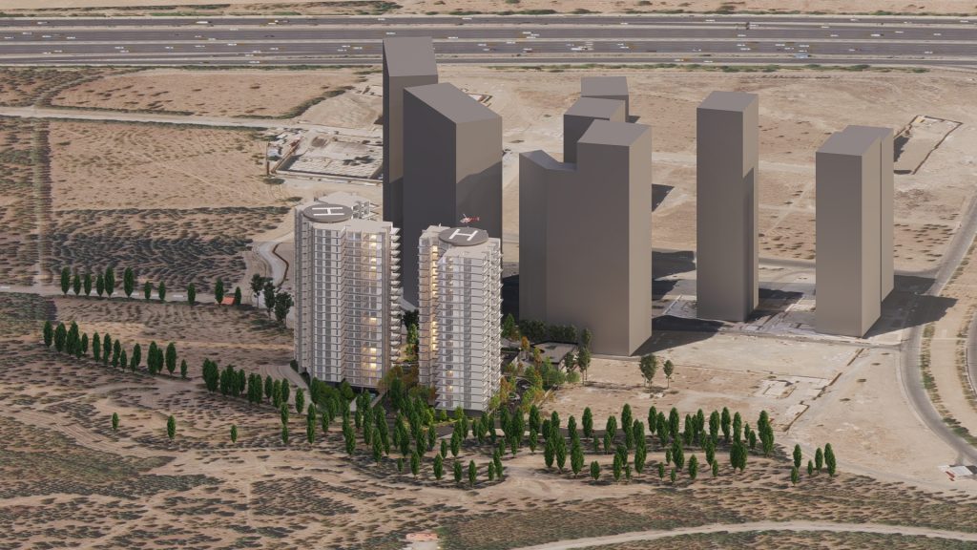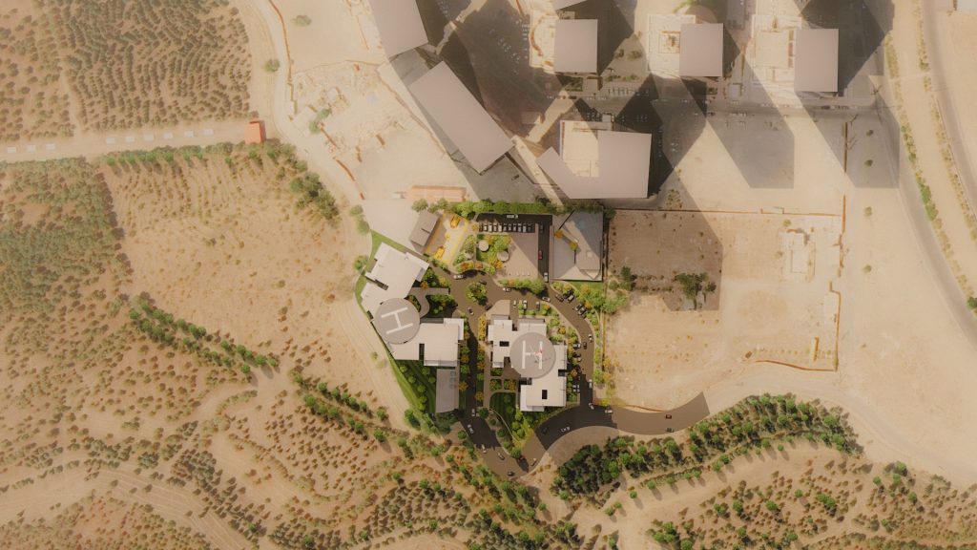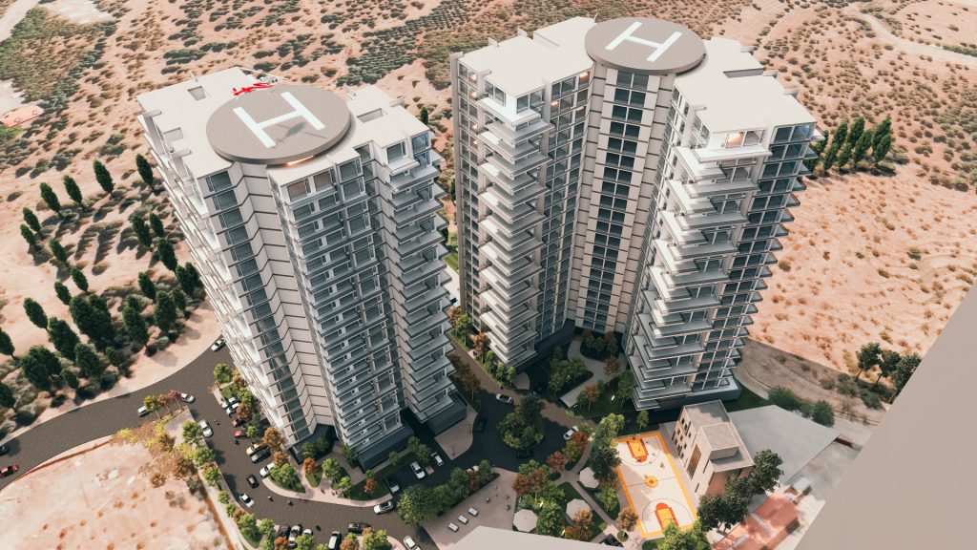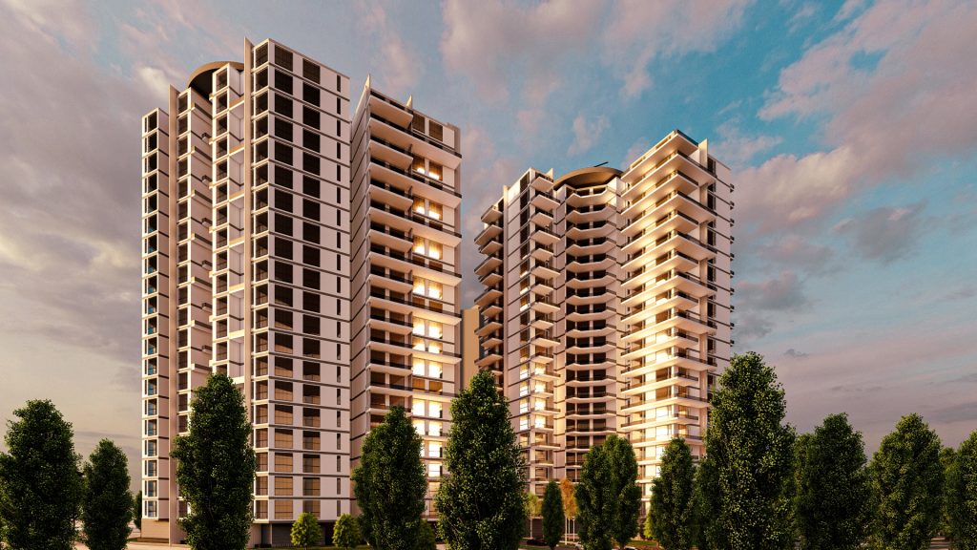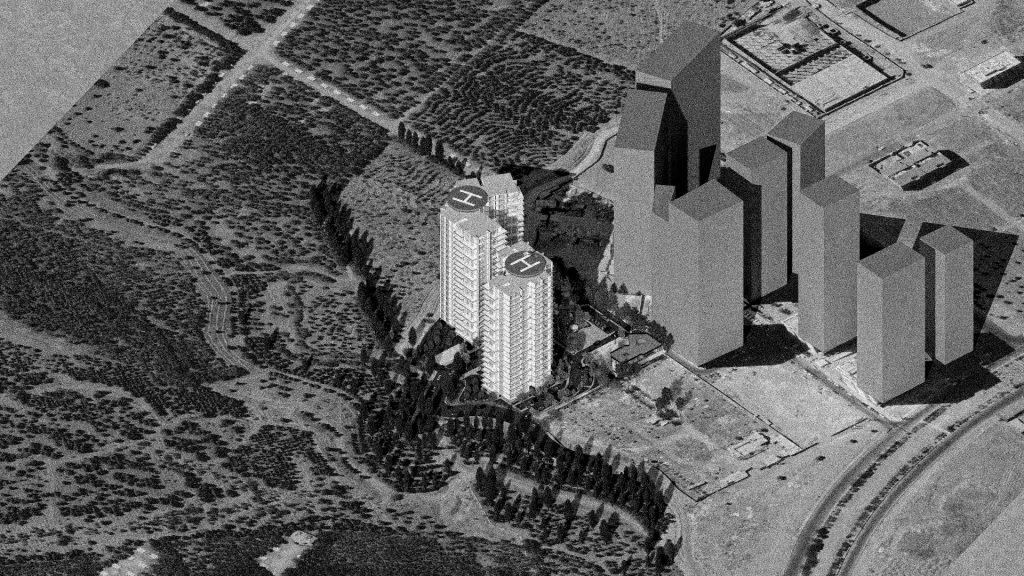Rabbit Valley Towers
The Rabbit Valley Towers project in District 22 of Tehran is an urban development project adjacent to the pristine natural environment of Rabbit Valley. The aim of this project is to make the most of this natural landscape by increasing the density up to 21 floors. In this project, we have incorporated essential green space provisions for the tower, as well as service facilities on the ground floor to meet the basic needs of the residents. These services include local commercial units, a kindergarten, a sports hall, a cultural events hall, and similar amenities. Additionally, the project site includes a medical clinic building and a 6-classroom primary school. The design of the green spaces and city parks within the project is intended to minimize space constraints and evoke a sense of respect for the users. The residential units in various layouts provide natural light and beautiful views, fostering social interaction among residents from different backgrounds. The residential units are arranged in the form of two L-shaped towers, each with its own dedicated entrance space. Underground parking facilities have also been considered for the towers. In addition to city services, recreational amenities such as pedestrian and bicycle paths, a children’s playground, and a multi-purpose sports field alongside an open-air amphitheater are planned on the site.
The architectural design of the towers incorporates terraces on each floor for the residents’ use, providing an appropriate depth for natural light and the opportunity to enjoy outdoor spaces at heights.

